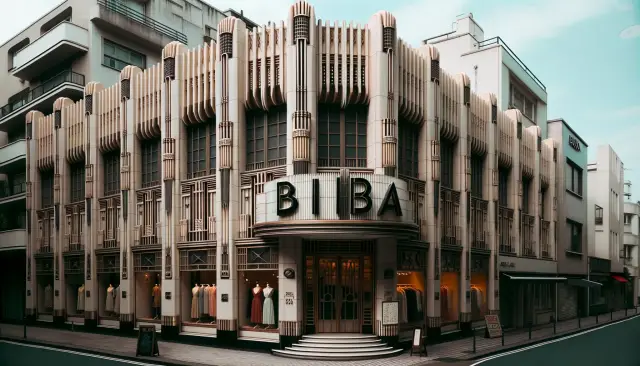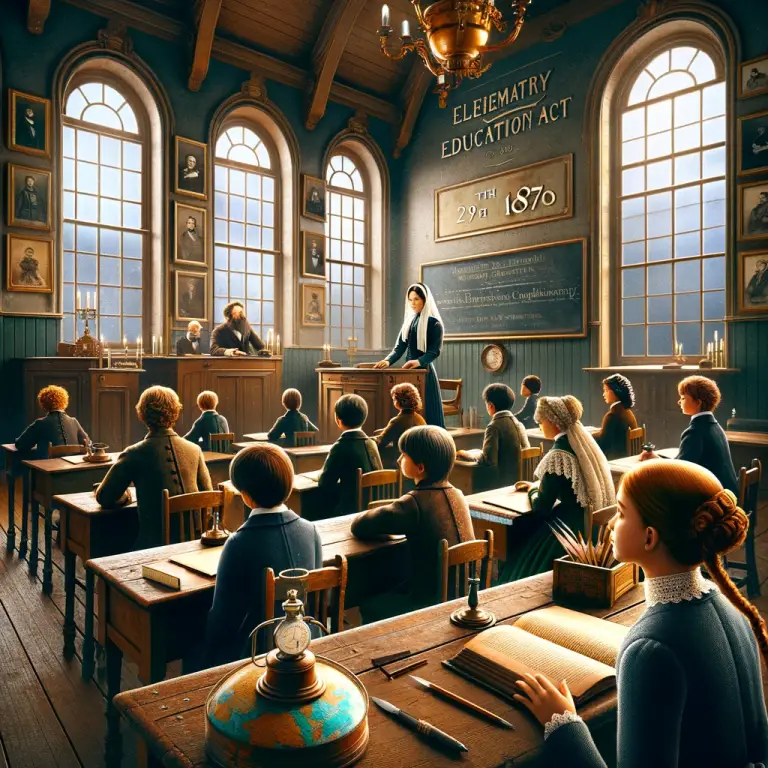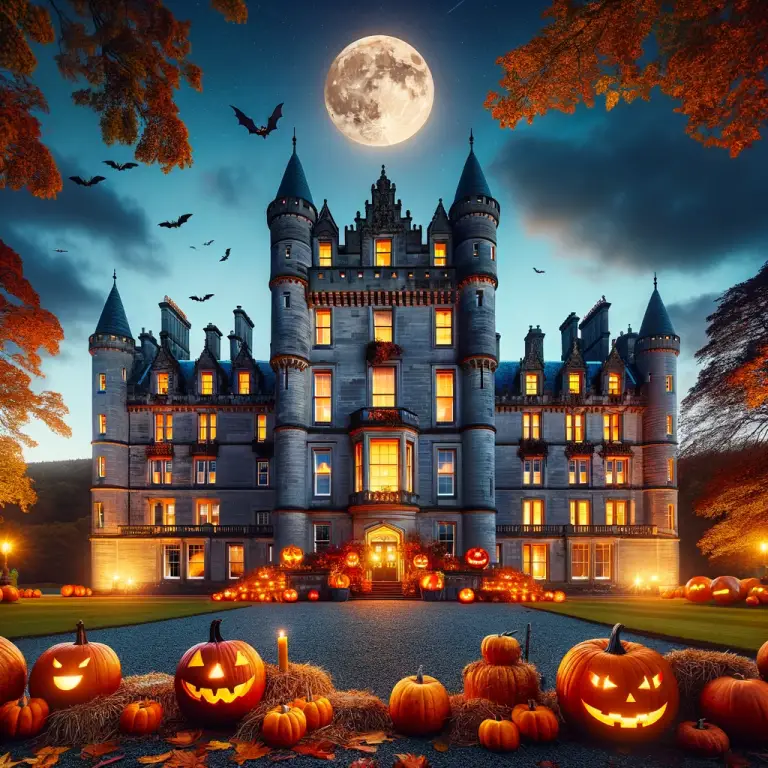Biba Fashion House is an iconic fashion brand that has left an indelible mark on the fashion industry. The brand was founded in 1964 by Barbara Hulanicki and Stephen Fitz-Simon in London, England. Biba quickly became known for its distinctive designs, vibrant colours, and bold prints that embodied the spirit of the swinging sixties.
In its early years, Biba was a small boutique located in the Kensington area of London. However, it quickly gained a reputation as the go-to destination for young, fashionable women who wanted to stand out from the crowd. Biba’s designs were heavily influenced by the Art Deco and Art Nouveau movements, which were popular in the early 20th century.
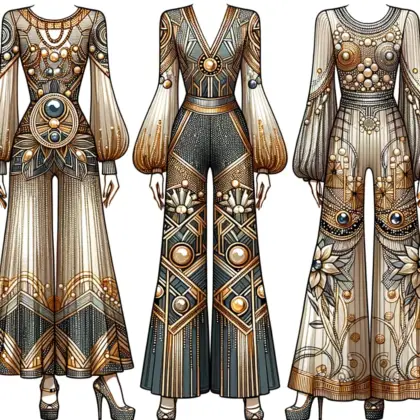
The Origins of Biba and Its Founders
Biba Fashion House is an iconic fashion brand that has left an indelible mark on the fashion industry. Founded in 1964 by Barbara Hulanicki and Stephen Fitz-Simon in London, Biba quickly became synonymous with distinctive designs, vibrant colours, and bold prints, perfectly capturing the spirit of the swinging sixties.
Biba’s Influence in Kensington
In its nascent years, Biba was more than just a brand; it was a destination. Situated in the heart of the Kensington area of London, it became the epitome of fashion for young women wanting to make a statement. With designs heavily influenced by the Art Deco and Art Nouveau movements of the early 20th century, Biba was a trendsetter.
The Secret Behind Biba’s Success: Innovative Marketing
What truly set Biba apart was its ingenious marketing strategies. The brand didn’t just sell clothes; it sold an experience. The brand’s iconic logo, a stylized bird taking flight, became emblematic of Biba’s unique identity. Furthermore, strategic celebrity endorsements and collaborations with renowned artists, musicians, and designers bolstered its image.
The Rise and Fall of Biba
By the mid-1970s, Biba wasn’t just a British phenomenon; it was a global brand. However, rapid expansion came with its challenges. The sale of Biba to the British retail giant House of Fraser in 1975 marked the beginning of the end for its unique identity.
The Legacy of Biba
Biba’s influence transcends its products. Its legacy is evident in the vibrant and eclectic fashion scene of London, inspiring designers and aficionados alike.
99 Kensington High Street: More Than Just an Address
99 Kensington High Street isn’t just a location; it’s an icon. Today, it stands as a testament to luxury living, offering residents unmatched opulence. The building’s design, crafted by renowned architects Foster + Partners, is a blend of modernity and timelessness.
Biba’s success was driven by its Marketing Strategies
Biba’s success was fueled by its innovative marketing strategies. The brand’s iconic logo, a stylized bird in flight, became a recognizable symbol of the Biba brand. Biba also utilized celebrity endorsements and collaborations with famous artists, musicians, and designers to build its brand image.
By the mid-1970s, Biba had become a major force in the fashion industry, with stores throughout the UK and a global following. However, the brand’s rapid expansion ultimately led to its downfall. In 1975, Biba was sold to British retail giant House of Fraser, and the brand’s unique identity was gradually diluted.
The renewed interest in Biba, from Bloggers and Thrifters
In recent years, there has been renewed interest in Biba, with fashion bloggers and vintage enthusiasts seeking out its iconic designs. In 2019, House of Fraser relaunched the Biba brand as a standalone label, with a collection of clothing and accessories that pay homage to the brand’s heritage.
Despite its eventual decline, Biba remains a beloved and influential fashion brand. Its designs continue to inspire fashion designers today, and its legacy can be seen in the vibrant and eclectic fashion scene of London.
The Resurgence of Biba
Fast forward to recent years, and the allure of Biba hasn’t waned. Fashion bloggers and vintage enthusiasts have rekindled interest in the brand. Recognizing this, House of Fraser relaunched Biba in 2019, paying homage to its rich heritage.
99 Kensington High Street
99 Kensington High Street is today a prestigious development located in one of London’s most sought-after neighbourhoods. This landmark building has become an iconic part of Kensington’s skyline, and its luxurious apartments offer residents the ultimate luxury of living.
Designed by renowned architects Foster + Partners, the building comprises 68 apartments across 11 floors, each one boasting stunning views over London’s skyline. The development’s distinctive curved facade is clad in high-quality materials, including hand-crafted bricks and bronze detailing, giving the building a timeless and elegant look.
Designed by renowned architects Foster + Partners, the building comprises 68 apartments across 11 floors, each one boasting stunning views over London’s skyline. The development’s distinctive curved facade is clad in high-quality materials, including hand-crafted bricks and bronze detailing, giving the building a timeless and elegant look.
Derry & Toms and the beginning of 99 Kensington High Street
Derry & Toms, an iconic name in London’s retail history, stood as a testament to the city’s ever-evolving fashion and commercial landscape. Located on Kensington High Street, the department store was an embodiment of luxury, elegance, and timeless style.
Joseph Toms set up a small clothes and textile store in Kensington High Street in 1853. Ten years later, brother-in-law, Charles Derry joined Joseph to set up Derry & Toms. Within 17 years of Joseph Tom’s first store, Derry & Toms occupied 7 of the surrounding stores, providing goods to the upper classes.
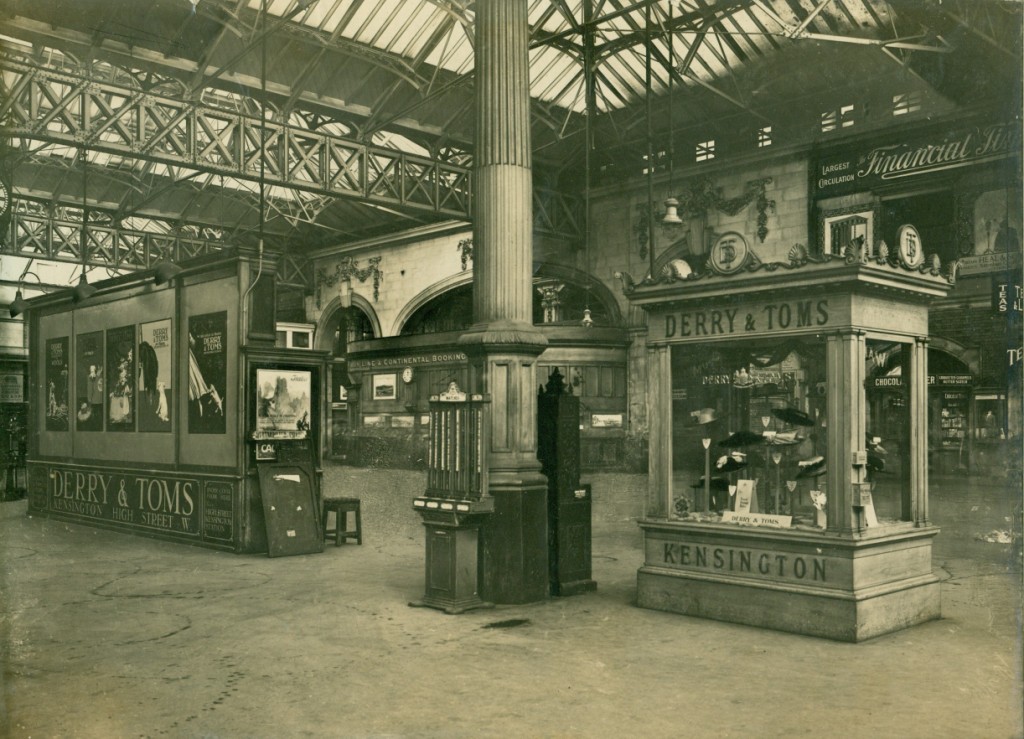
Architectural Marvel:
Beyond its commercial success, Derry & Toms was also an architectural wonder. In the 1930s, under the ownership of John Barker & Co., plans were initiated to redesign the building in the opulent Art Deco style. Led by chief architect Bernard George, the exterior boasted grandeur, while the interiors, designed by American architect C.A. Wheeler, embraced the open-space concept popular in American department stores.
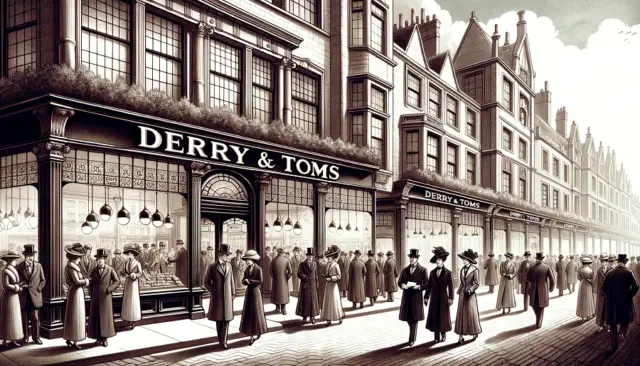
John Barkers & Co Department store next door to Derry & Toms
The Building next door to number 99, was a department store too, and displays the name BARKERS in the stonework, which can still be seen to this day. At the start of the 1920s, John Barker & Co. bought Derry and Toms, keeping the original name people knew it as.
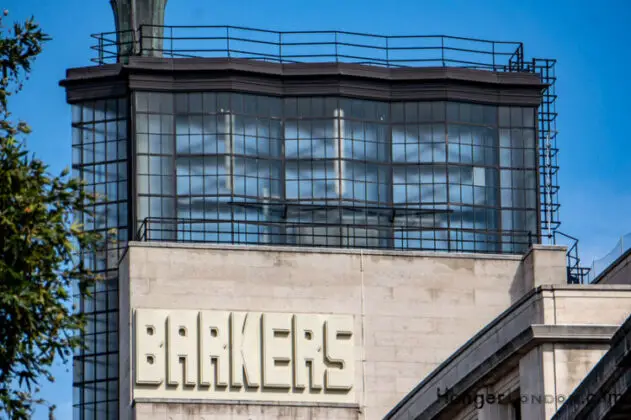
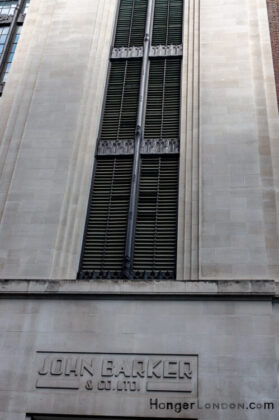
Bernard George chief Architect and Chicago Interior Architect C A Wheeler
At the start of the 1930s plans for a new building on the site of 99 Kensington High Street went to the chief architect at the in-house design team at Barkers, Bernard George. He designed the new building in the grand Art Deco style. The Managing director of Barkers, Trevor Bowen appointed American Architect C A Wheeler to design the interior layouts of the building and equipment, this appointment was much prompted by Trevor Bowen’s own liking for the typical layout of American open space department stores. 99 Kensington became one of the first department stores in London to be planned along the lines of the American horizontal system, each floor appearing open and stretching to infinity.
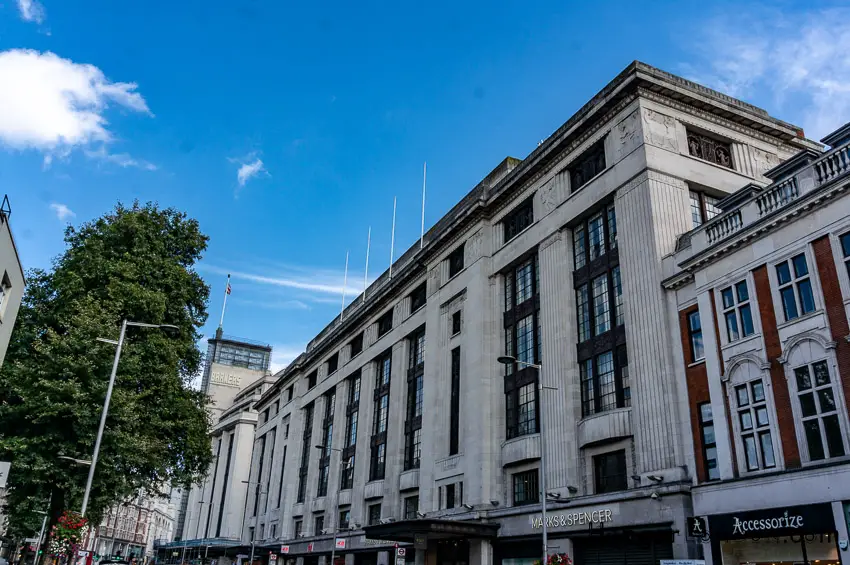
The most famous roof garden in London (you Cannot get too)
Running the full length of the roof on the new building, a roof garden was to be built, and for this part of the project, Ralph Hancock, a landscape designer was commissioned to do the work. Ralph was a Welsh landscape gardener who worked both in the UK and America over a 30-year period between 1920 and 1940. The roof garden on the Derry & Toms department store goes down as one of Ralph Hancock’s finest works, he also designed the garden atop the Rockefeller Centre in New York.
In fact, it was a trip by Trevor Bowen to the New York Rockefeller Centre where he saw Ralph Hancock’s work firsthand and made the decision to commission Hancock to work on the new London department store building being built.
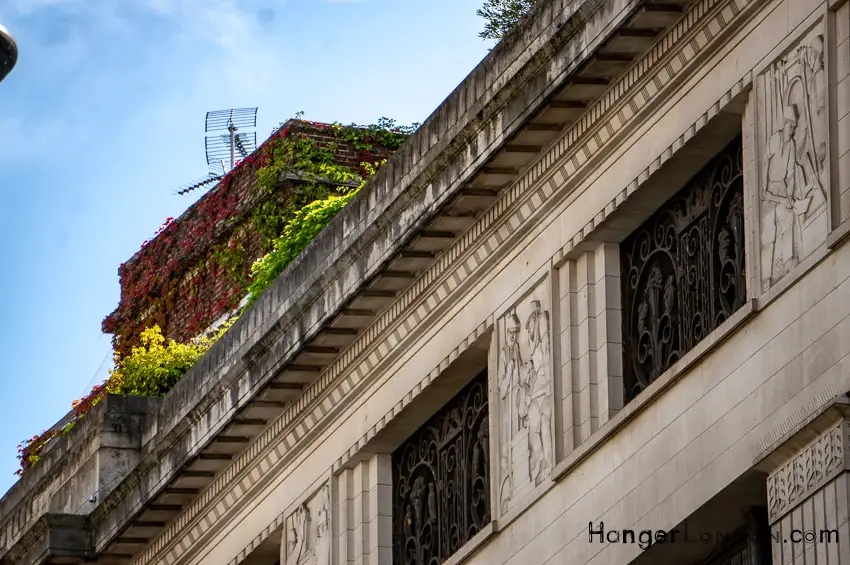
The roof garden was completed in 1938 at a cost of £25,000, in comparison, a suburban house in the suburbs of London could be bought for just shy of £900 pounds. The garden was built with two undercoats, stones for drainage, a 36-inch layer of topsoil, and over 500 plants, trees, and shrubs.
Visitors paid a shilling to stroll through the roof garden. 99 Kensington High Street, has a rooftop area of 6000 m2 / 1.5 hectare. The money raised by the garden was donated to local hospitals, and over 30 years amounted to £120,000 in donations.
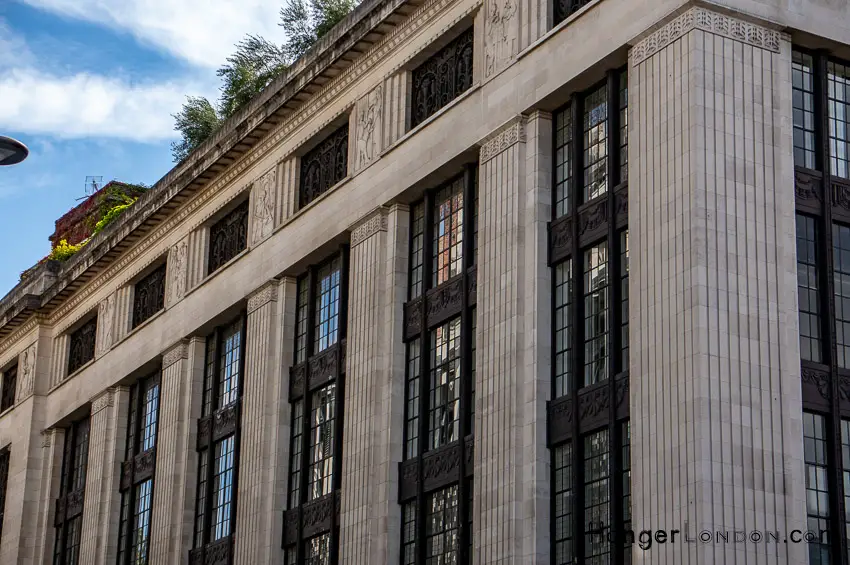
Biba Fashion and the 1970s
The Designer Barbara Hulanicki, vintage images about Biba can be found by clicking this link; Vintage Images of Biba House
Please click this link; Biba Interior which has some wonderful photos of the interior of Big Biba
The Intro appears #OnThisDay 10th September https://wp.me/p9H7Q3-19D
Biba fashion was based on inspirations from Art Nouveau, Art Deco and Kitsch. Bell swooping sleeves one of their signature shapes.
The Designer Barbara Hulanicki and Simon Fitzsimon her husband spent a million or so on refurbishing the store. It was known as “Big Biba”. The shop not only stocked the Biba clothes and accessories, it also sold, a mixture of other goods. For example, furniture, household goods, decorating materials, sports goods, things for children, food and hosted a restaurant. It was not like the conventional stacked, looking clinical type of store. It was artistic in its design interior and themes. Big Biba closed on that site around 1975.
The grand art deco building opened in 1933.
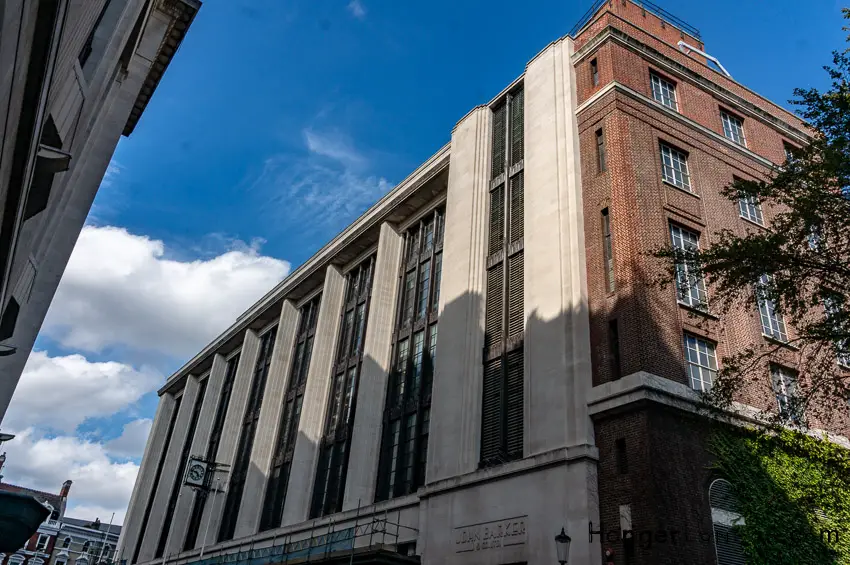
99 Kensington High st Design Features
Bernard George was the Architect. Walter Gilbert designed metalwork embellishments, his handwork was also seen in the Gates of Buckingham Palace. Panels with Bas-relief depicting animal’s nature entitled “Labour & Technology” by CJ Mabey.
Decorative Stone embellishments
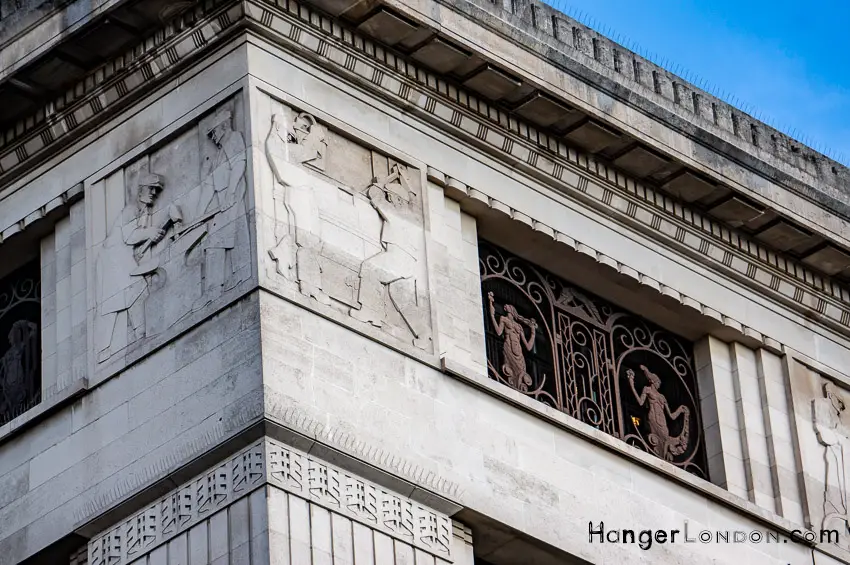
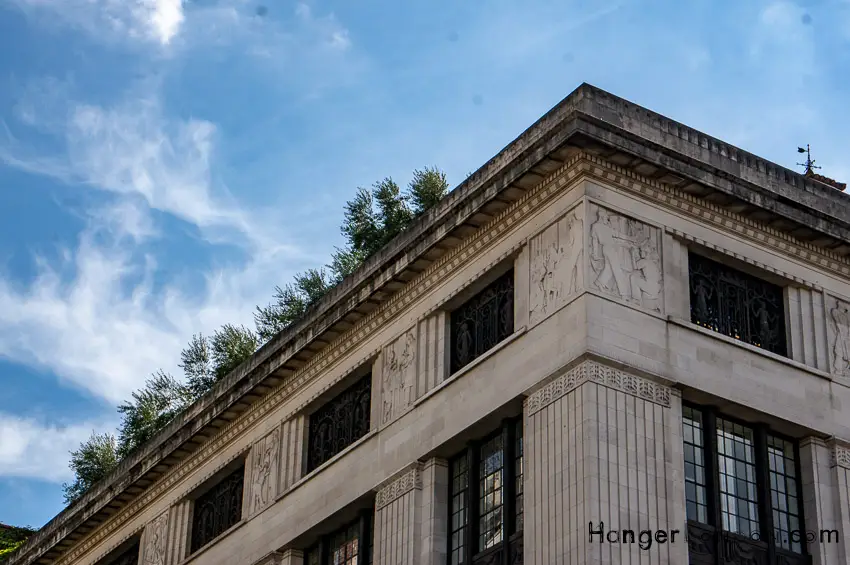
Other design features of the building
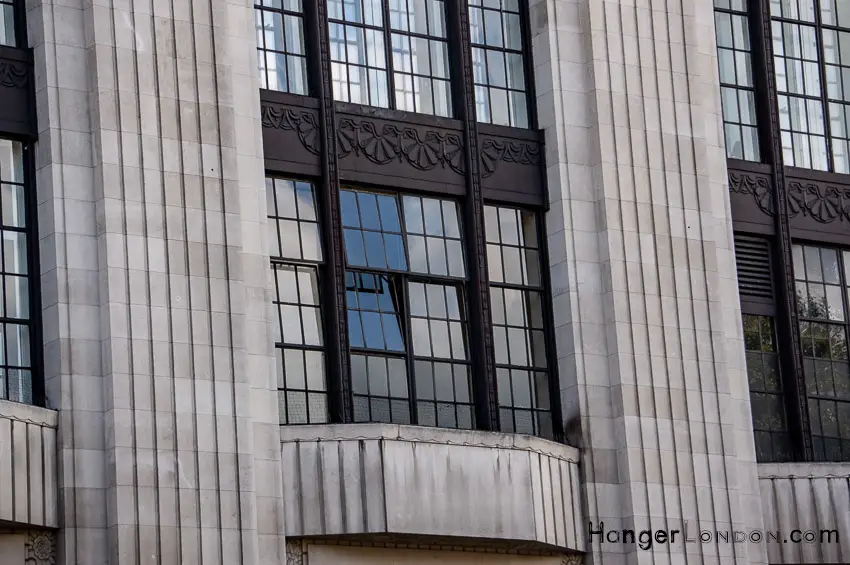
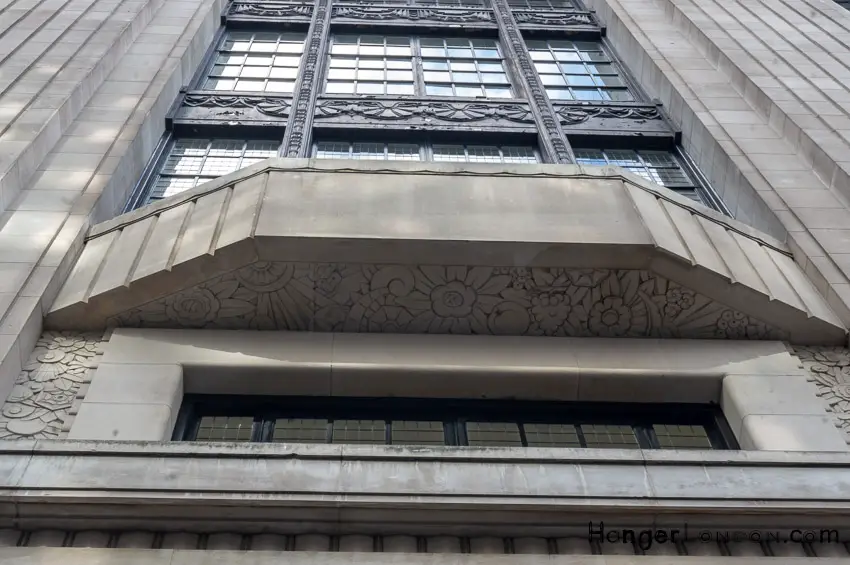
Towards the end of the 1930s
They charged the Public a shilling to enter the gardens when they opened in 1938; it had a tea pavilion and themed areas. Gardens were themed as, Spanish, and English Tudor. Archways, trees, ducks, Flamingos, lavender, vines, ponds, palms. The money went back to Charity for medical causes.
99 Kensington and the 1970’s
The Kensington & Chelsea Council placed a preservation order on the trees of the garden and the roof gardens, in around 1976.
The 1980’s
The buildings became Grade II English Heritage listed in 1981. Around this time, the roof garden area developed into a nightclub. Towards the end of the 90s, further registrations were awarded.
The Millennium years
In 2001 the company Virgin transformed it into the Babylon Restaurant. Virgin ended the business in January 2018. It is closed now to the public. Speculation that the lease would not be renewed despite Virgin Maestro Branson wanting to renew. Other sources say the business was at a financial loss and not renewed. They invited the Family of the Landscape gardener to view the area before it closed. Short notice seems to have surrounded its closure, leaving many people not able to say farewell or take memento photos.
99 Kensington Today
Today the building has many companies and stores that use parts of the buildings. The Numbers carry over M&S for example 113 Kensington High Street.
Part of the building at 101-111 Kensington High Street is hosted by Japan House London. https://www.japanhouselondon.uk/
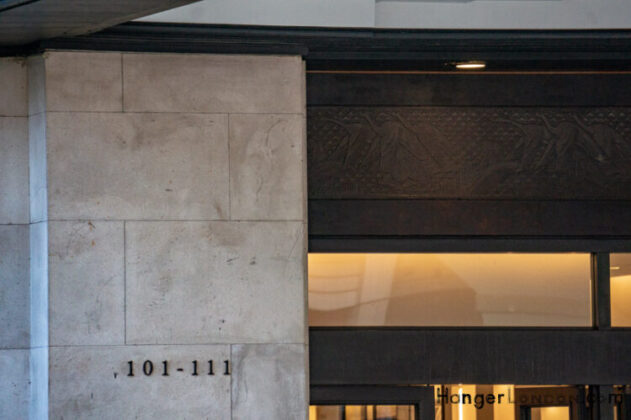
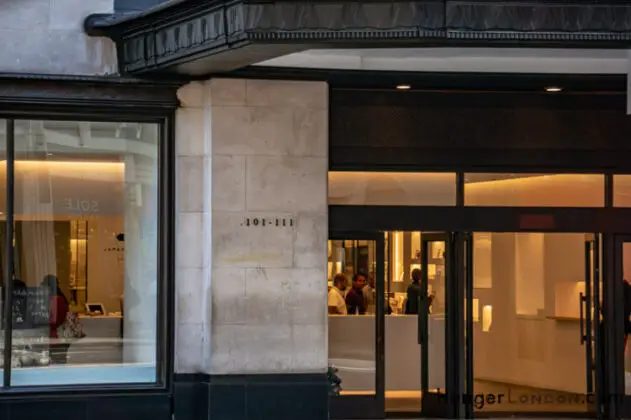
The Kensington Society
See their interesting link about the roof garden
Here is an Arial view of the Kensington rooftop gardens at No. 99,
taken by specialists who use small flying gadgets.
Where to find 99 Kensington High Street
[mappress mapid=”2″]
[/read]

