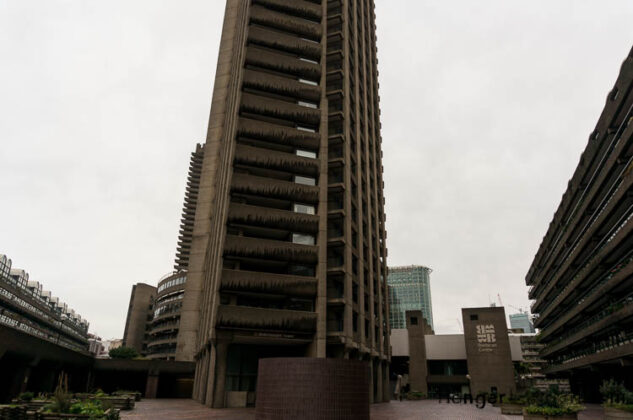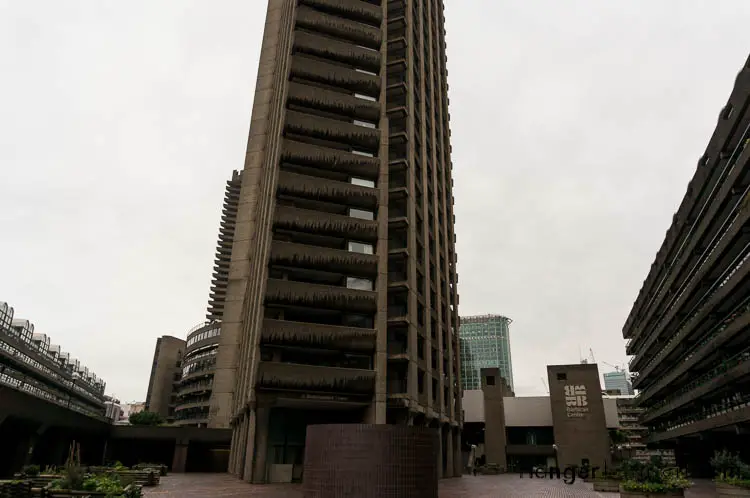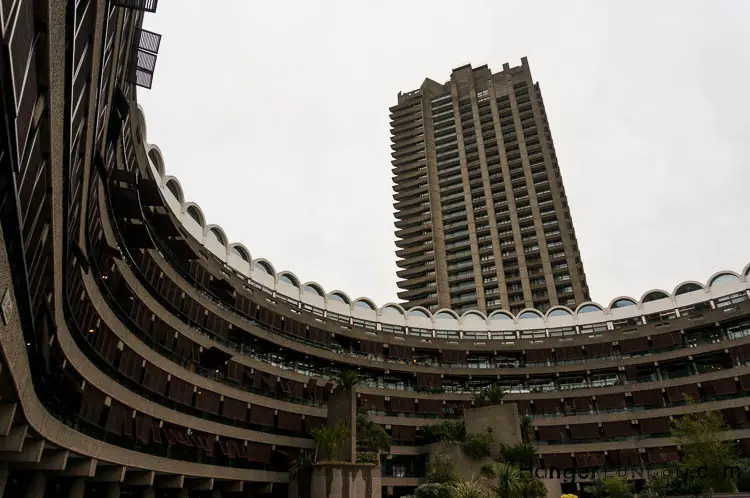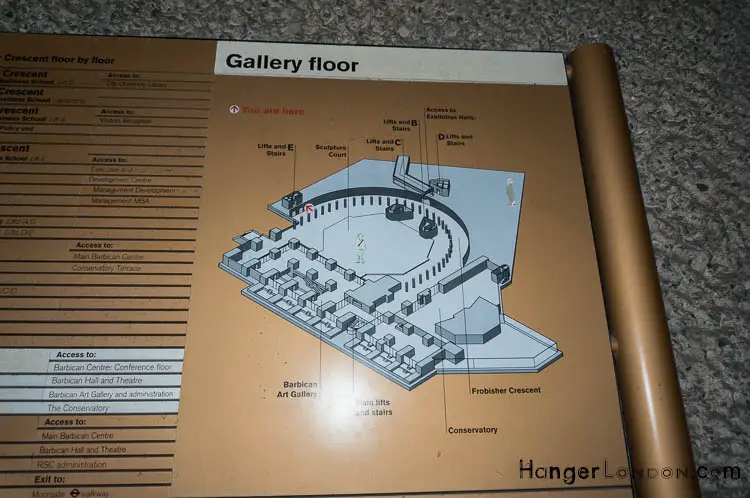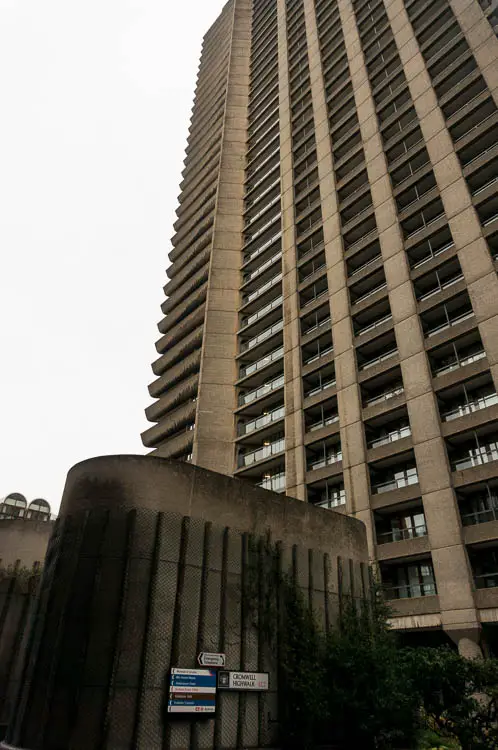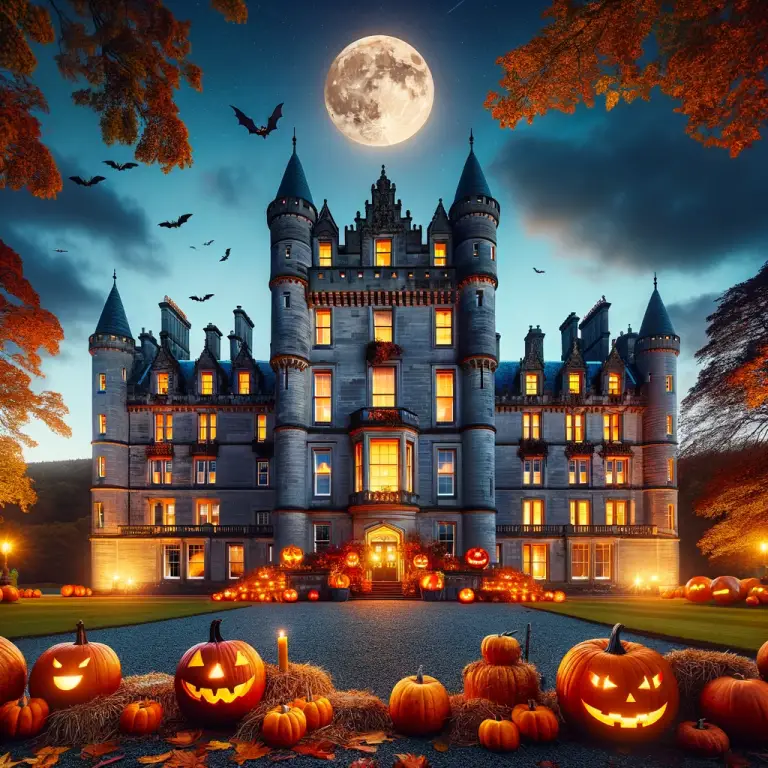A symbol of Brutalist design, the Barbican is one of the UK’s architectural treasures. The plans to build the Barbican started literally from a blank canvas, as the area was almost totally destroyed by the London Blitz. The designers, Chamberlain, Powell and Bon, therefore seized the opportunity to propose a radical change of how we live in buildings and cities.
The result is one of London’s most yearning and interesting engineering accomplishments: a city inside a city, that’s raised over road level and draws on a wealthy palette of references, from old Roman blockhouse, French early 20th century innovation, long lost holidays in the Mediterranean and some sprinkle of Scandinavian design.
Plans of the city within a city would include an exhibition hall, residential flats, art gallery public lending library, restaurant, concert hall. The complex also houses ‘The Guildhall School of Music and Drama’, carparks, lobbies, cinemas and catering outlets.
The London Symphony Orchestra and the BBC Symphony Orchestra are based in the centres concert hall. For education, the Barbican has within its shadow one of the finest independent girls schools in the country City of London School for Girls.
The Barbican is home to around 6,500 inhabitants, in 2,014 flats. The complex encircles one of the oldest medieval churches of St Giles’ Cripplegate. The Church not only survived the devastating bombing of the war but it is said that a church has been on this site for 1,000 years.
Work started in 1963, and would continue well into the mid-1970s. Queen Elizabeth opened the centre in 1982. Her Majesty declared it as “One of the modern wonders of the world”. The World War 2 blank canvas had finally been filled back in.
Where is the Barbican Conservatory
Barbican, City of London, Greater London, United Kingdom

